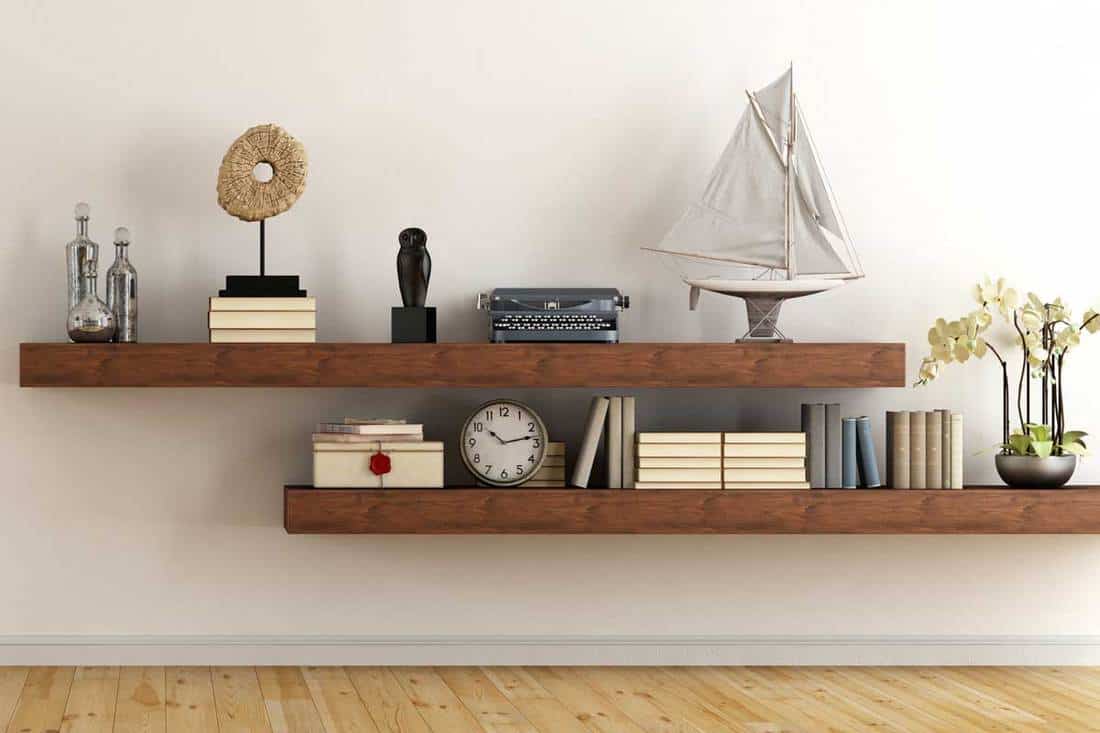How does ergonomic bar design create maximum bar profitability? Ergonomic efficient bar design in bar equipment plans increases bartender efficiency and maximizes bar profits.
We recommend using two shelves spaced out 15”- 20” inches depending on how much room you have. You’ll also want to make sure they are the full width of the cabinets and backsplash for a cohesive look.

IN NEED OF BAR DESIGN ADVICE?
Having trouble with your bar design? Most people are afraid of making a costly mistake. Set your fears aside and talk directly with an industry-leading bar design expert! For as little as $99 you might avoid a very costly mistake. With thousands of hours of professional bar design experience, Rick Uzubell can help you solve the most common bar design issues:
- How many bars do I need?
- What are the bar layout dimensions for ergonomic bar design?
- How much space do I need for an ADA accommodation?
- Do I need a glycol draft beer system or a kegerator?
- What’s the best bar shape?
Solving bar design problems and answering questions is all I do. In all my years of experience there isn’t much I haven’t done or seen. For a nominal investment I can help you with many of your most pressing bar design issues. For as little as $99 you can talk with me for 15 minutes. My one-hour package includes a Zoom conference call.
Don’t make a costly mistake! Schedule an appointment today! But don’t delay… I only consult part time because I’m busy designing bars.
Go to my scheduling module (below) and book your appointment immediately! Hurry, space is limited!

The Elusive Perfect Bar How to build the perfect bar in 2024? Hello, fellow hospitality friends! The following is the transcript from my webinar with Ian Purcell of BarTrack from…
ERGONOMIC BAR DESIGN FOR MAXIMUM BAR PROFITABILITY
As I’ve written previously, bars are factories that make drinks. Manufacturing companies invest heavily in making their factories efficient and this includes implementing the principles of ergonomic design (as seen in the Photo at right). Ergonomics is the study of workers and their environment. As a result, when you incorporate ergonomic guidelines to maximize worker efficiency, you give yourself a chance to succeed in maximizing profitability. Therefore, with ergonomic design standards implemented into your bar layout, your bartenders will have far less strain and fatigue, leading you to maximum bar profits. For your reference, I’ve put together a downloadable sketch for you to see the ideal bar clearances for ergonomic design.

2 Ways To Do Floating Shelves – Which Is Stronger?
FAQ
How far apart should shelves be apart?
How much space should be between built in shelves?
What is the standard shelf spacing height?
How high should a shelf be above a bar?
How big should a bar shelf be?
A two-tiered back bar shelf that displays liquor should be 9 to 10 inches wide. Each step should be 4 to 5 inches high. The distance between the edge of the bar and the adjacent wall should be 76 to 90 inches. There should be 30 inches of aisle space behind a bar stool for easy movement.
How big should a wall shelf be?
Wall shelves: 50-60 inches looks great with artwork. Over toilet: 60-72 inches away from moisture. Around tub/shower: Only use waterproof shelves. Key hooks: 26-30 inches for quick grab-and-go access. Display shelves: 48-60 inches shows off decor.
How far apart should shelves be hung?
Drywall or plaster may not be strong enough to hold up your shelves, especially once you add weight to them. Locate the studs in the wall where you plan to hang shelves before thinking about layout. The standard distance between wall studs is 16 inches, though studs may be installed anywhere from 12 to 24 inches apart.
How far apart should floating shelves be?
When vertically mounting shelves, provide room for the tallest item on the shelf, plus a few inches for breathing room. A good rule of thumb for spacing floating shelves is to measure 12 inches between the shelves. However, this can be boosted up to 18 to 24 inches for exposure and accessibility reasons.
